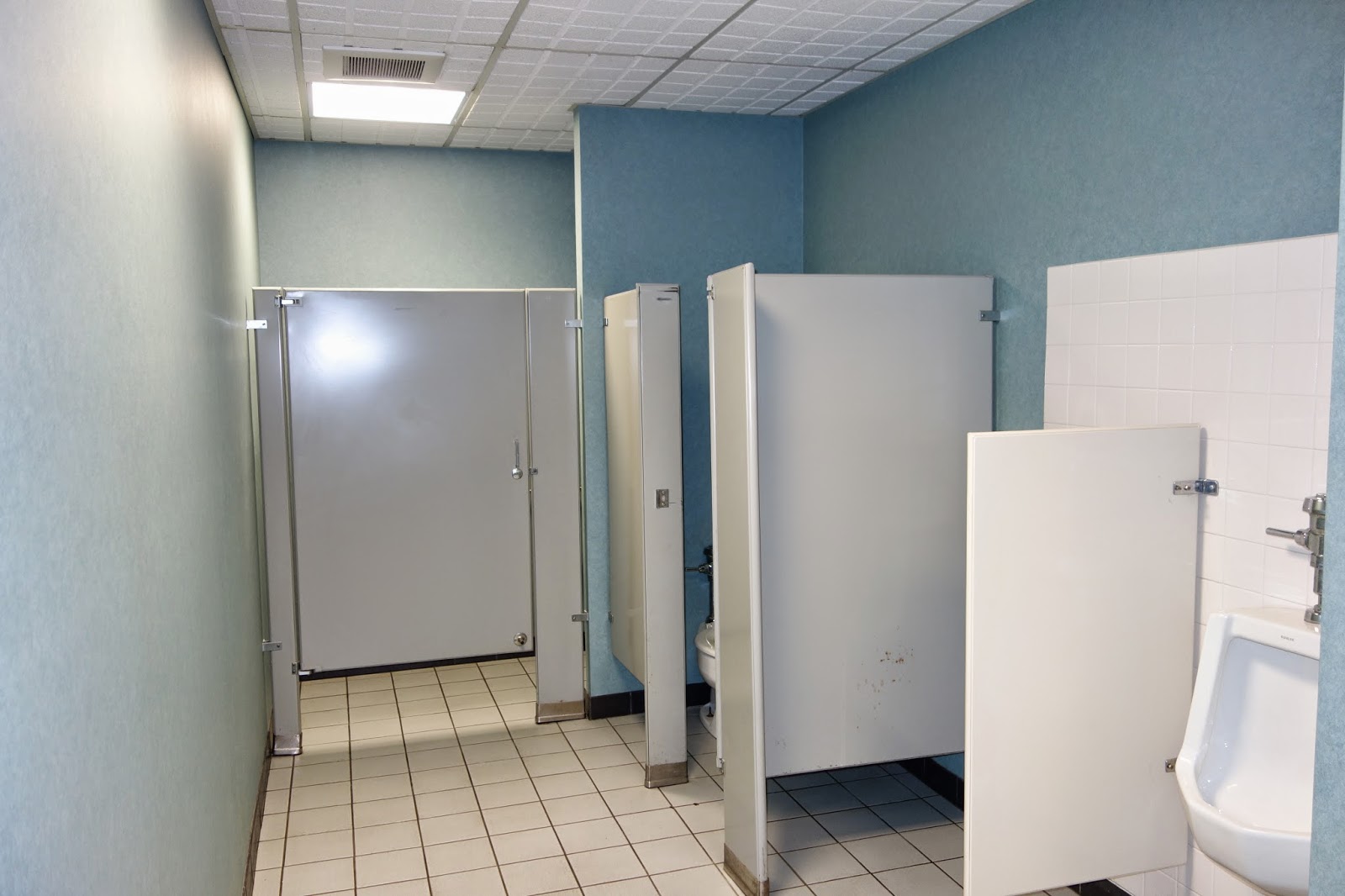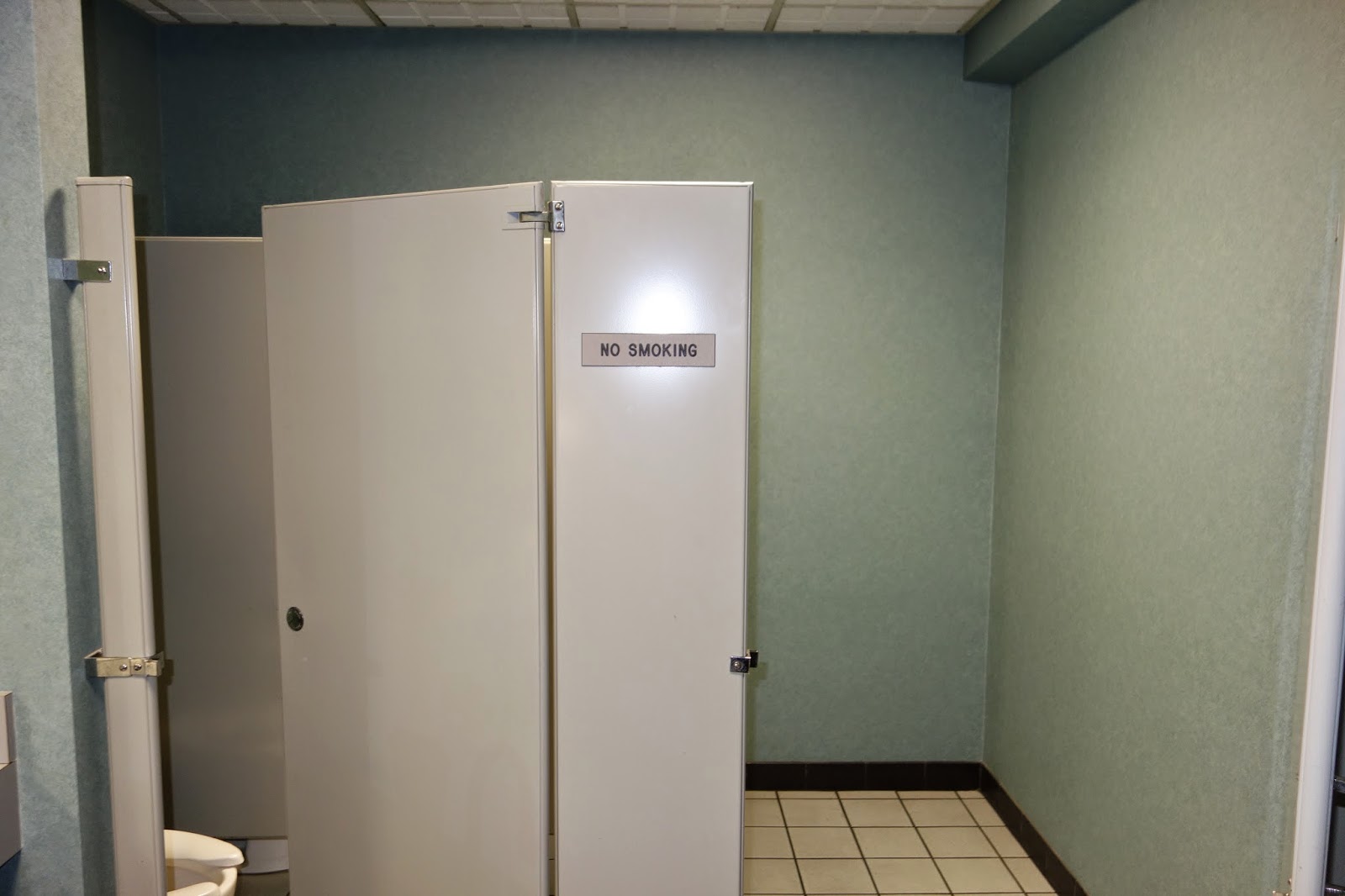We're just a few short days away from completing two restroom remodels in a commercial building near Newport. Design plans were pulled together before the holidays and after a few months of scheduling and reviews the client was finally ready to pull the trigger. These old restrooms were in pretty dated shape. They sit on the first floor of a shared office building that's home to a financial group, doctors offices, psychologists, boating and marine offices, a sushi restaurant and even a coffee place. It's a great "U" shaped building that really needed some help in updating its facilities for the tenants. Here are a few before images:
Its hard to tell in pictures, but the wallpaper is a blue haze that's held up well, but needed a color replacement. The stalls are in such rough shape, a small windstorm could blow them down. For our updates, we have an amazing crew of contractors that removed everything so we can start from scratch. They've built out custom partitions made of strong maple that will be painted in a Sherwin Willams Black Fox semi gloss for durability. The walls will be done in a complimentary light gray to oppose the dark partitions. New Corian countertops will dress up the dated laminate sink and in the womens bathroom, a soffit will create a focal point at the vanity.
Just a few more days and we'll have our finished product.
- Amber
If you have a commercial space that needs updating, contact me. Complimentary consultations are a great way to get the ideas flowing and to asses the potential within your space.








No comments:
Post a Comment